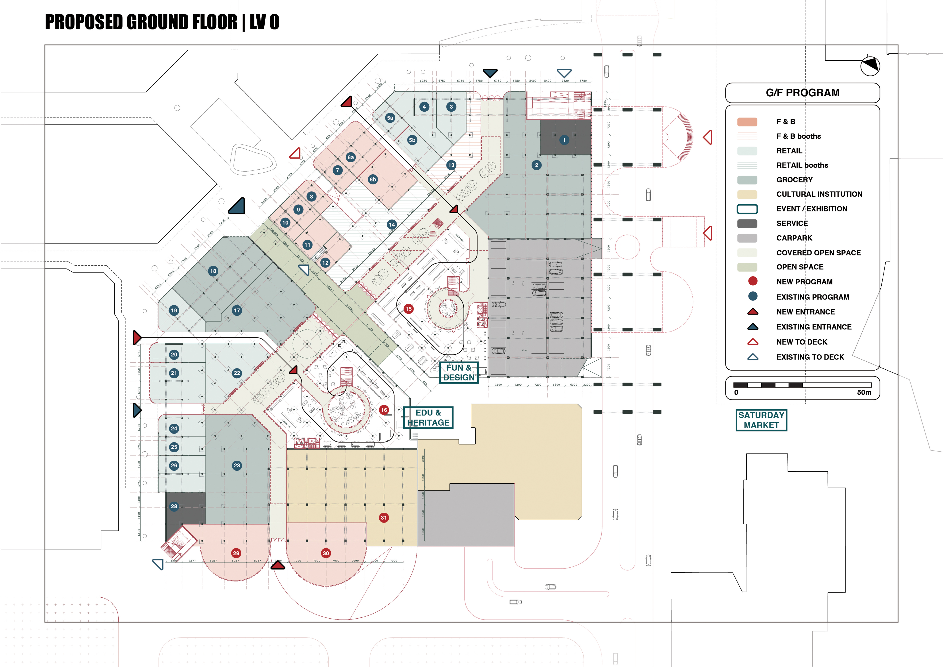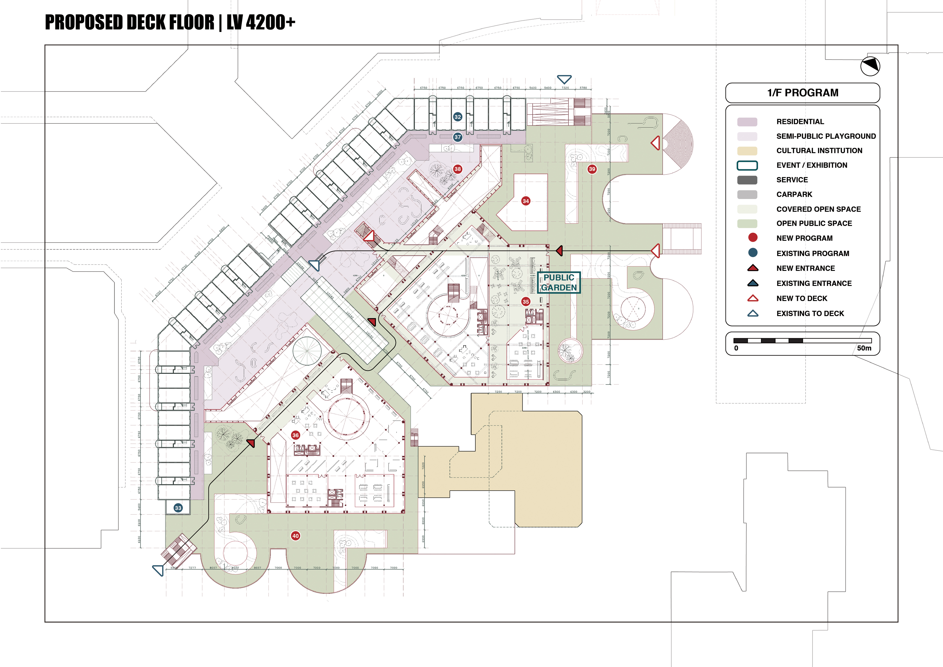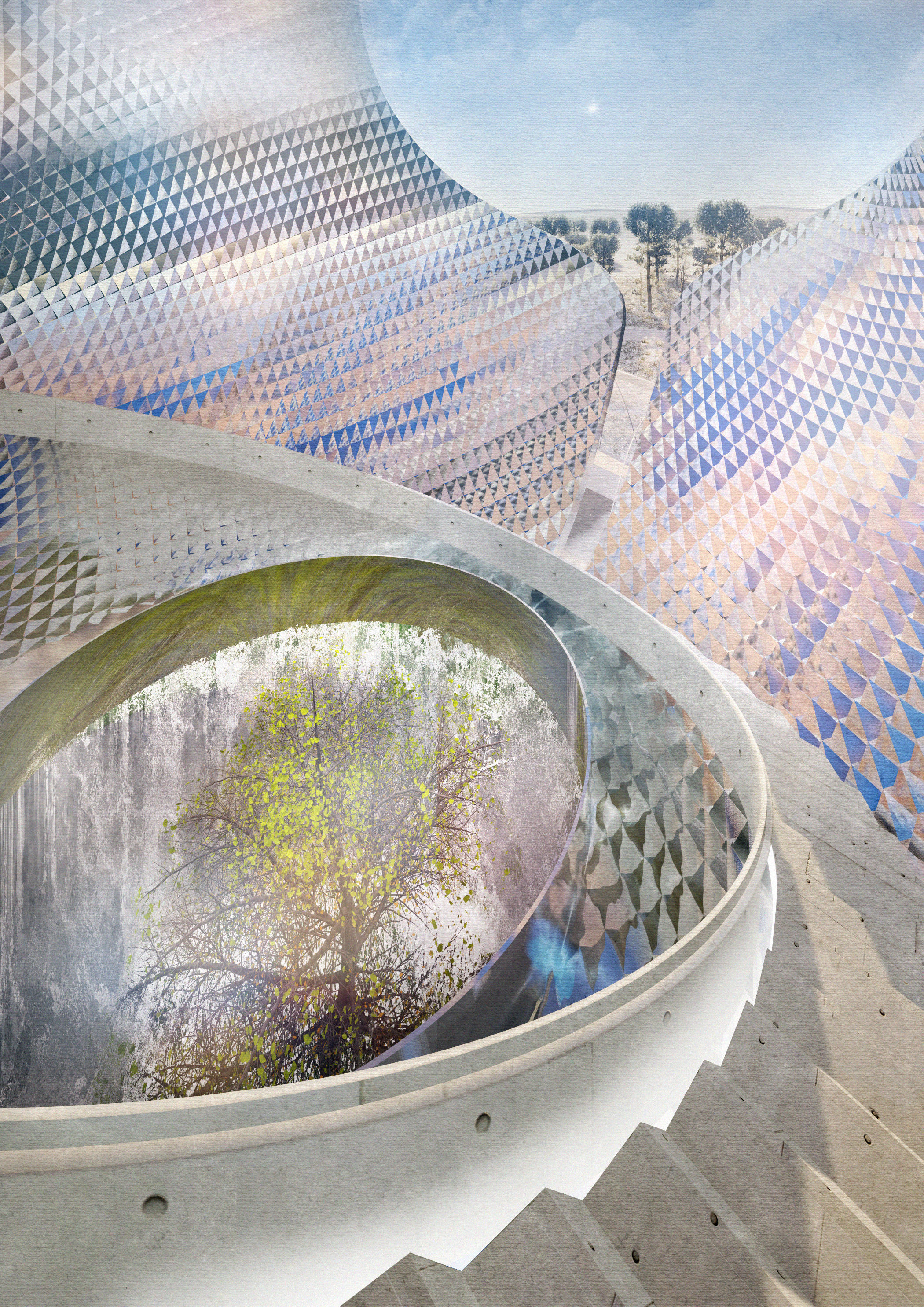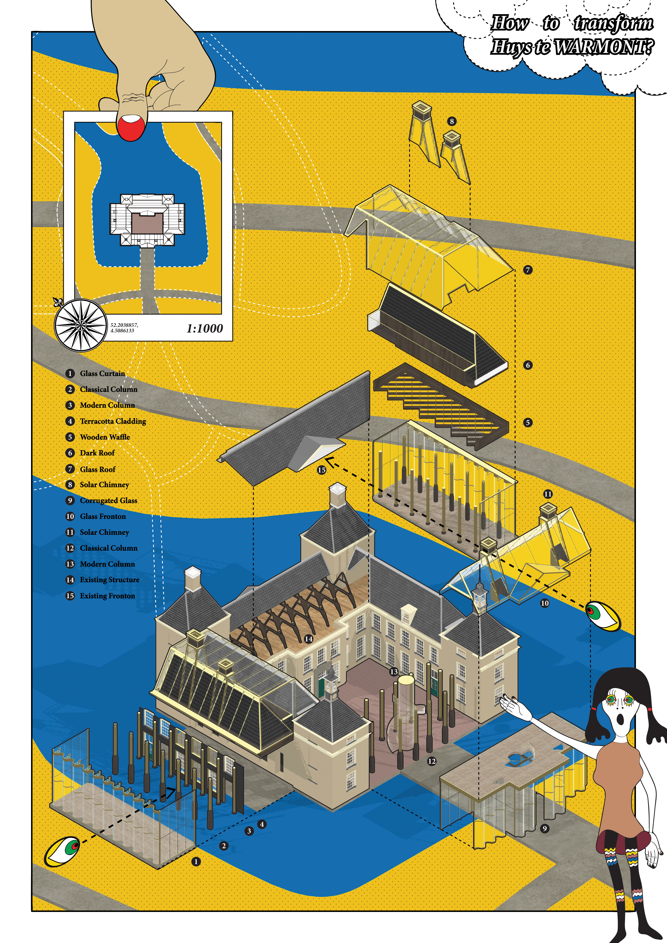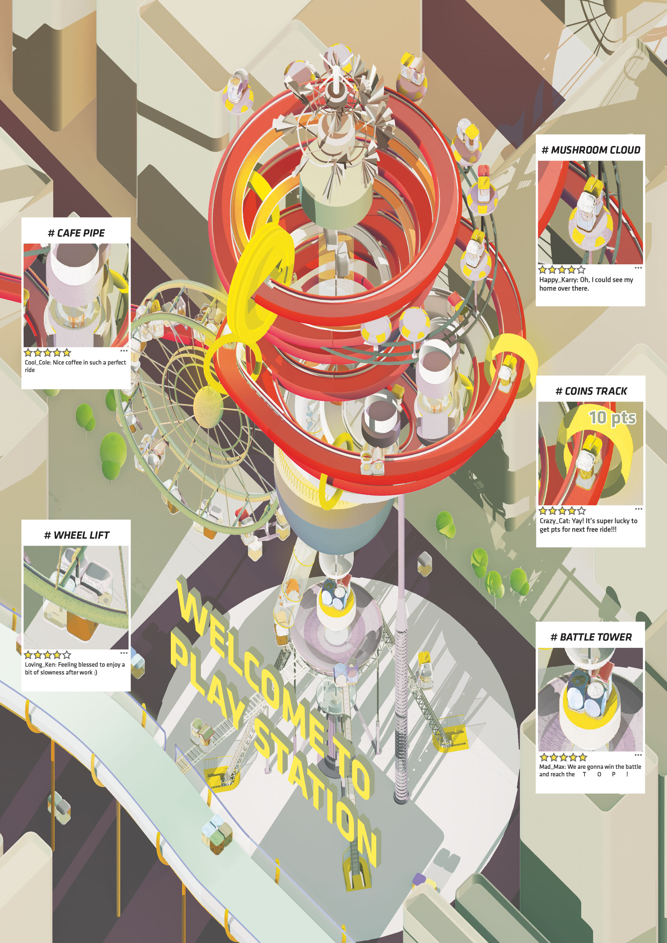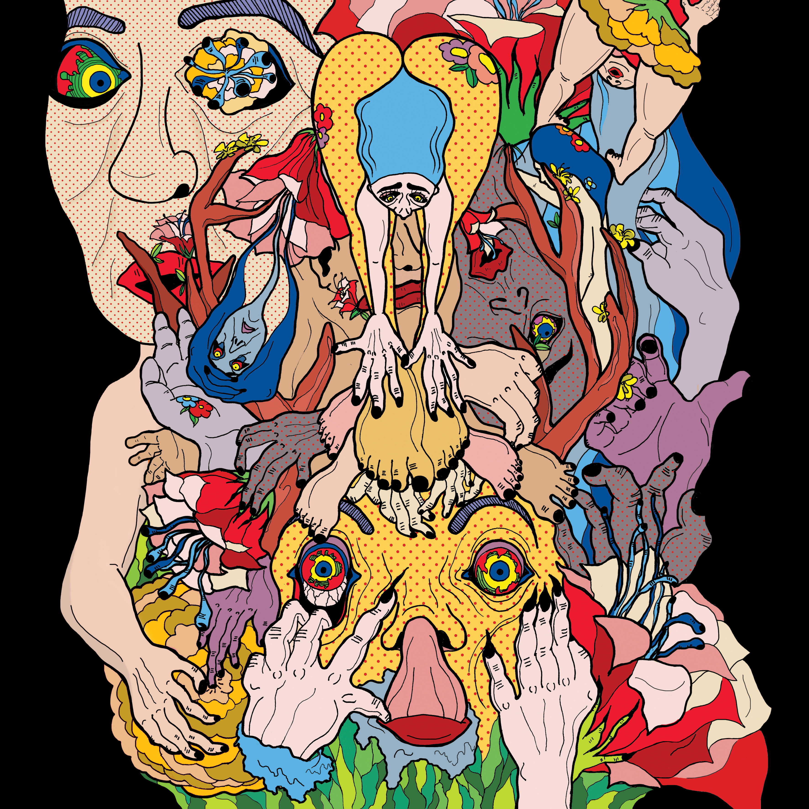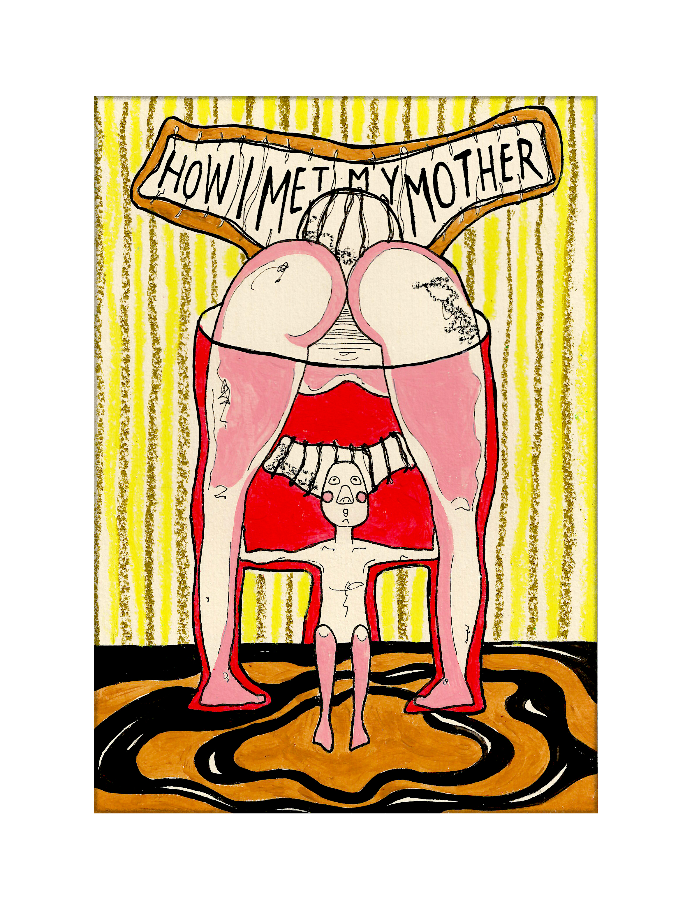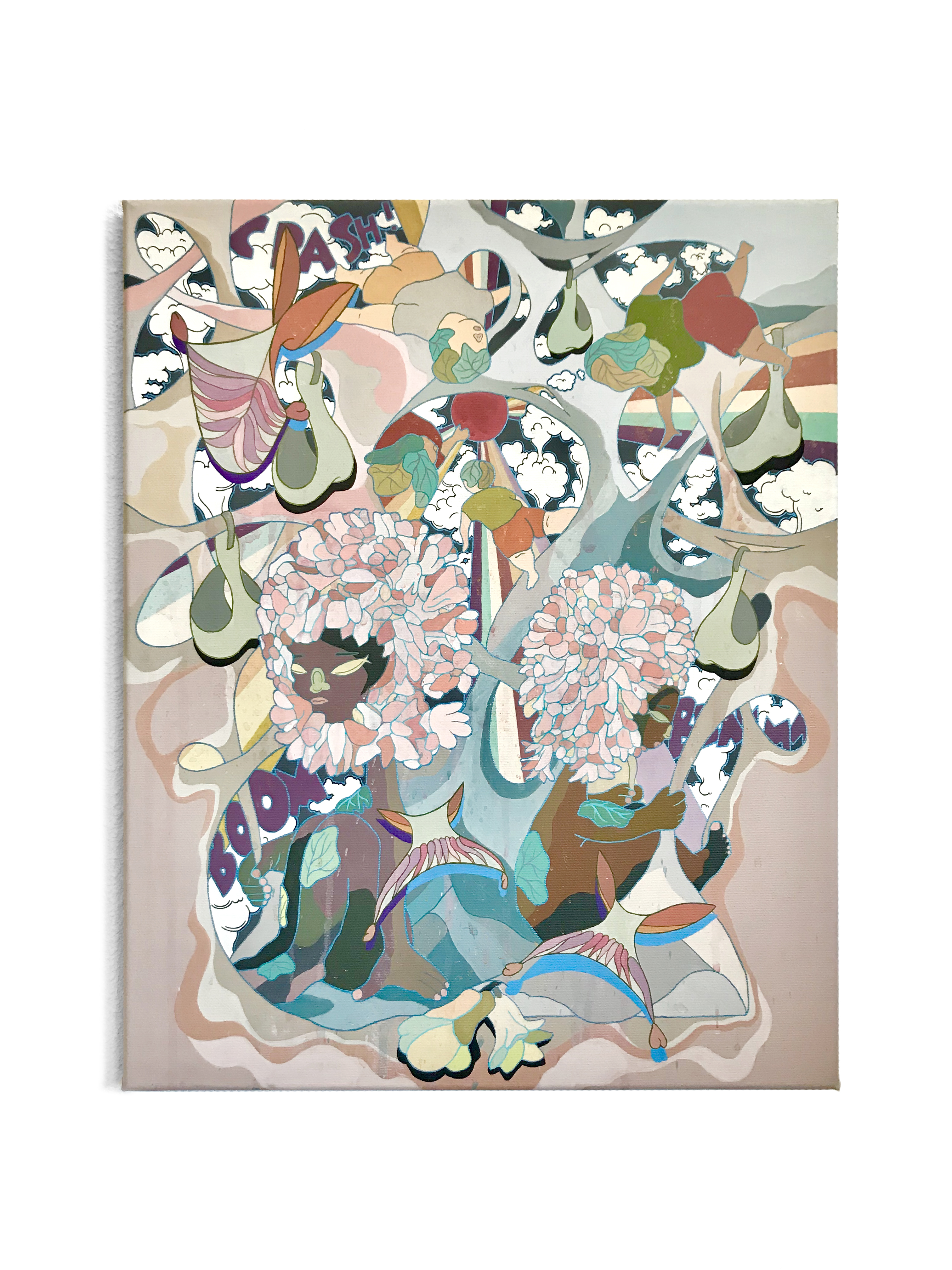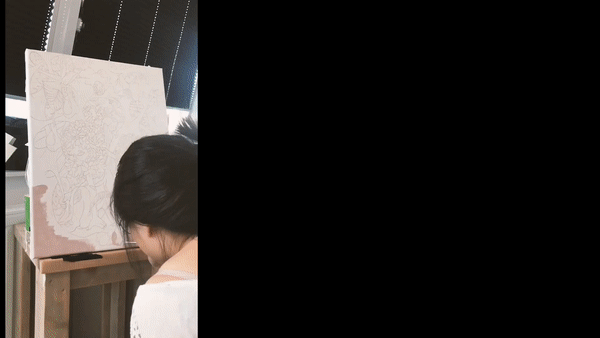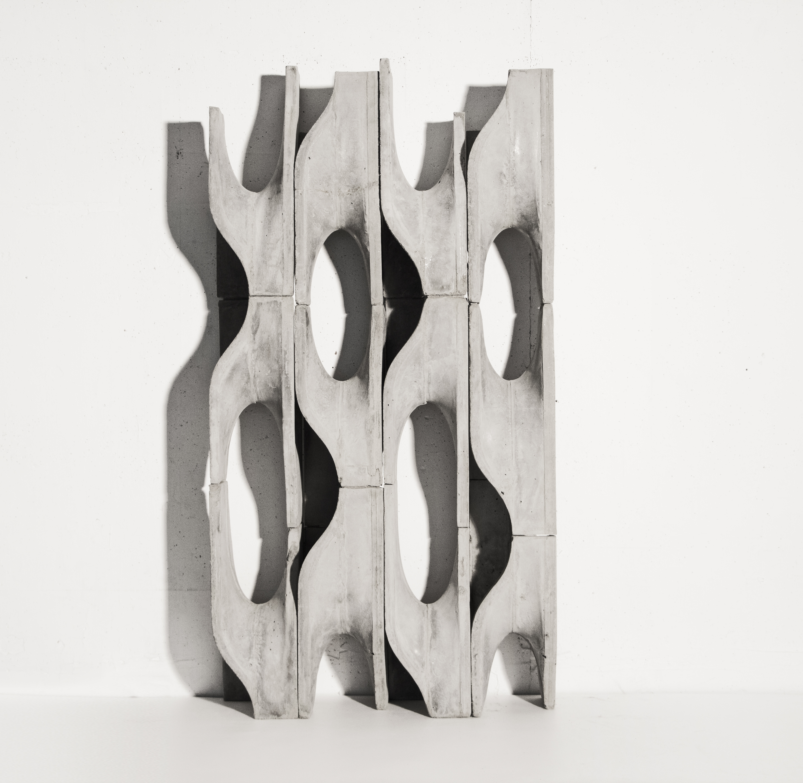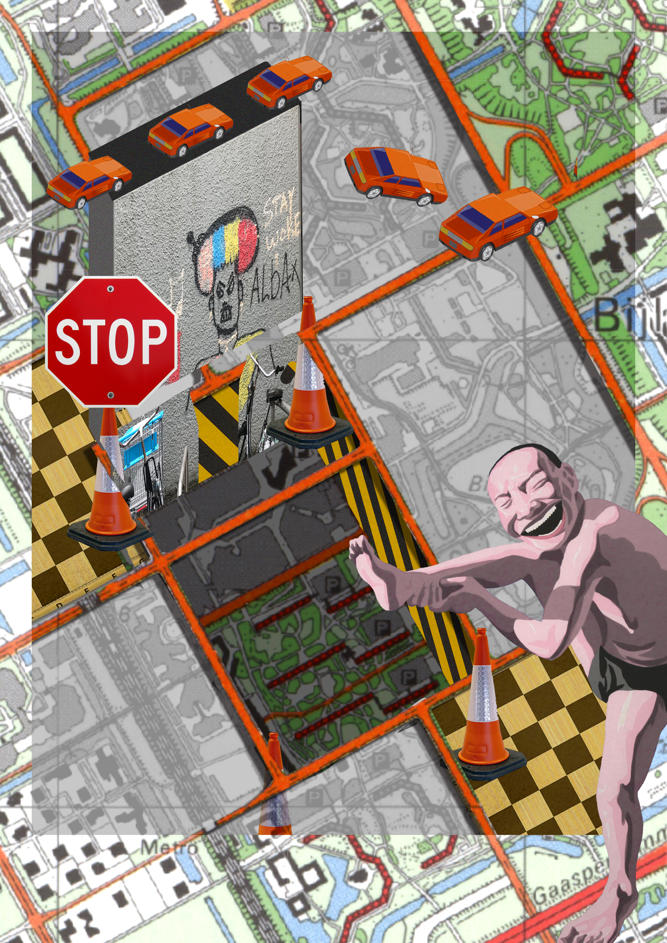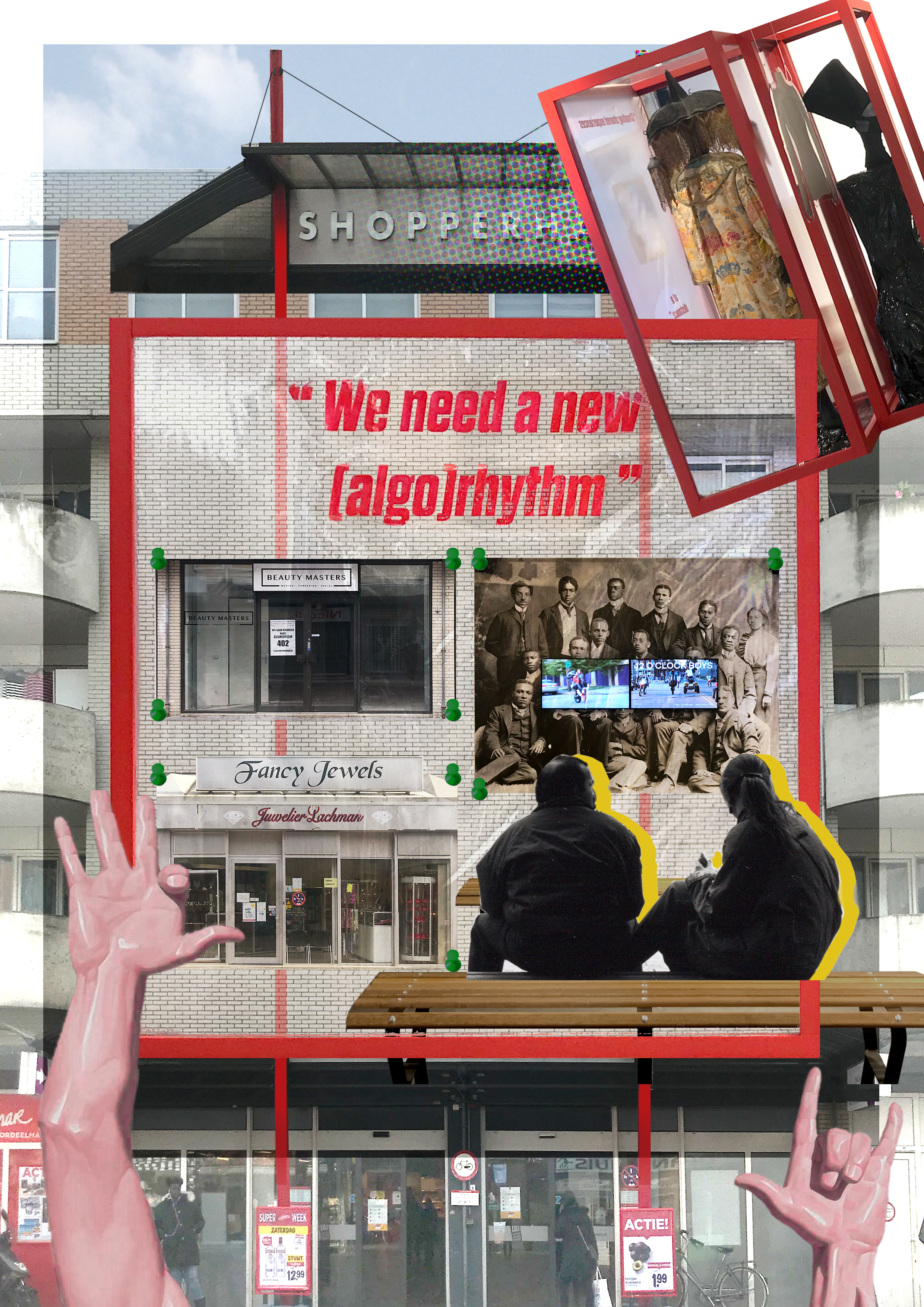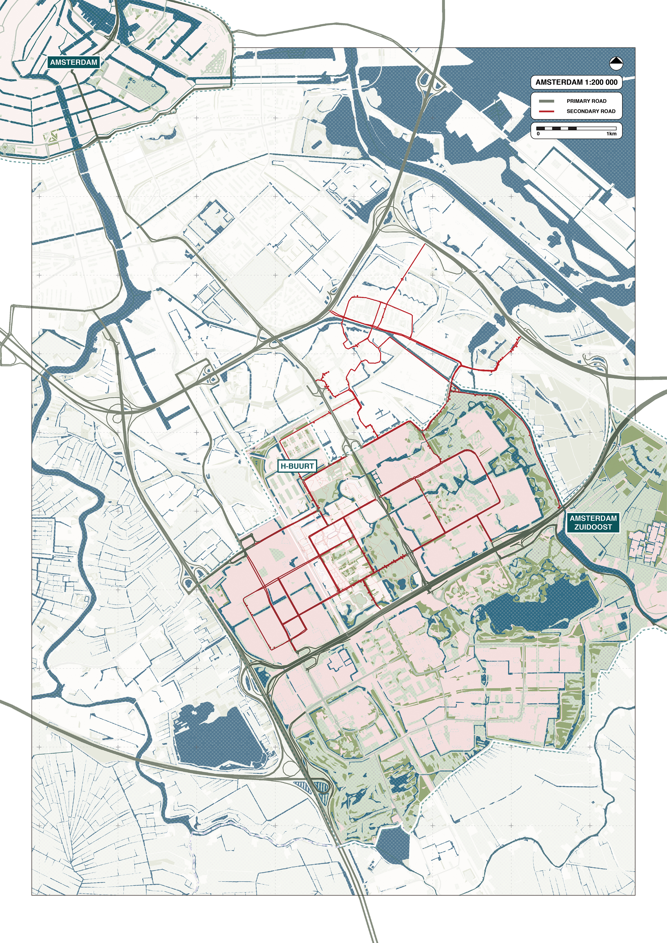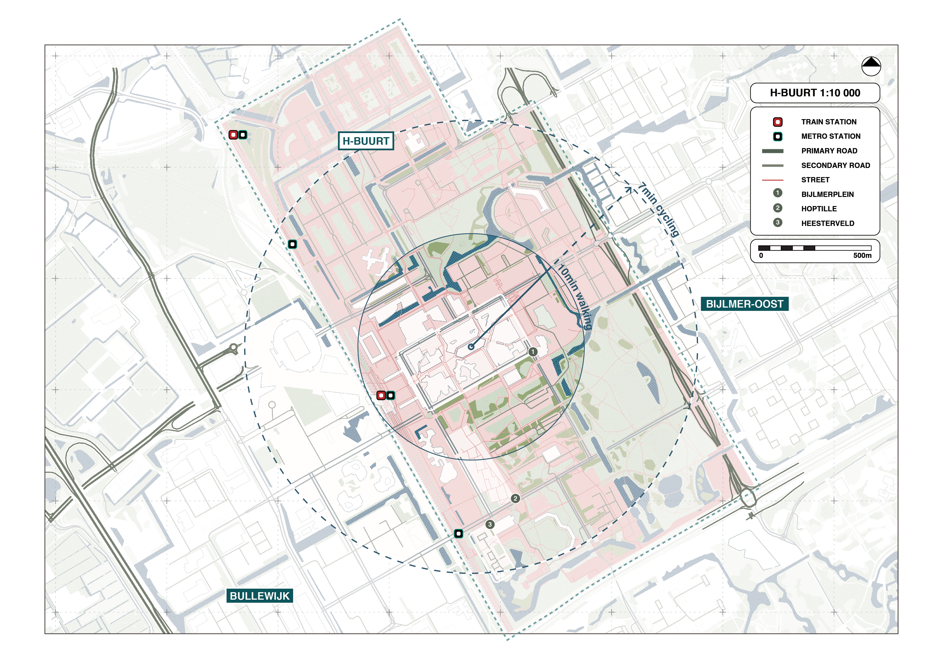Living with Commons
Year:
Studio:
Site:
Type:
Collaboration:
Tutor:
Studio:
Site:
Type:
Collaboration:
Tutor:
Msc4 / 2021
Heritage
Bijlmer, NL
Mixed Use
Individual
Nicholas Clarke
Heritage
Bijlmer, NL
Mixed Use
Individual
Nicholas Clarke





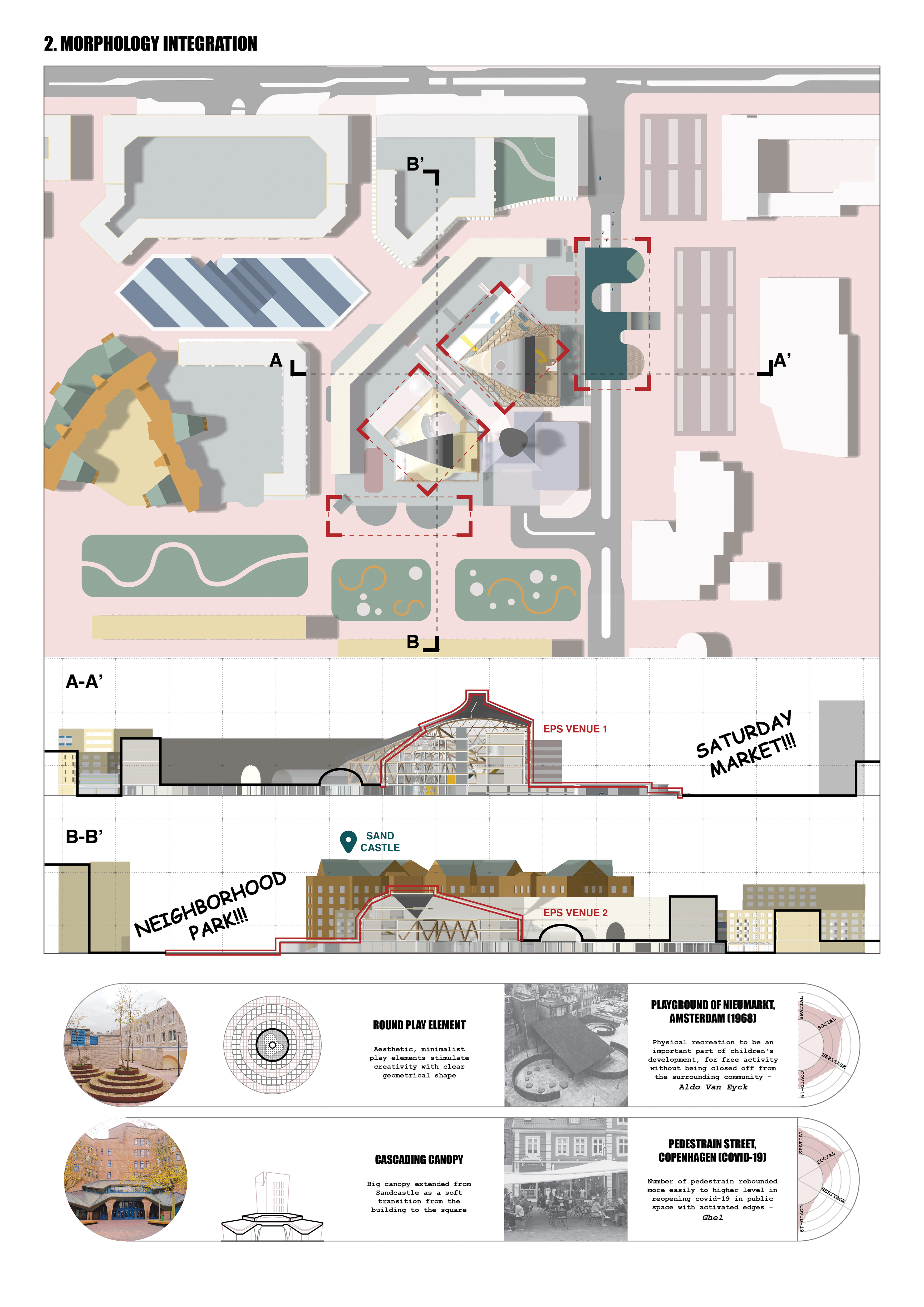







Adaptive reuse of a ‘new heritage’... an 80s shopping mall to activate a fair healthy living environment for the post-covid future
In the interest of the ‘new heritage’, the project explores the greater potential of the existing public spaces in an 80s residential neighborhood, Bijlmerplein. The design speculates how an adaptive reuse of an under-designed shopping mall from the 1980s can stimulate a fair healthy living environment within a broader neighborhood. A series of interventions, which were informed by the stakeholders, aim to improve the quality of public spaces and hence strengthen the heritage value of the site, while providing a vision to create a healthy sustainable public life for the post covid future.
The project 1) remodels the existing shopping plinth and the surrounding urban structure to create more healthy and accessible public spaces, 2) integrates a cultural venue within the plinth to bring in more enjoyment and stronger identity of the neighborhood. It proposes a reciprocal activation between a spatial reform of an 80s shopping plinth, and the functional reinforcement of its local cultural activities.
Ultimately, the design suggests an alternative viability of those deteriorating privatized shopping malls as a better public venue to strengthen the lifespan of the post-modern architecture.
Urban Man has overlooked public spaces in creating his Egalitarian Utopia
Since the early 20th century during modernism, architects were playing hero and trying to create a classless utopia by an abundance of massive social housing. Although the housings were all constructed in a super efficient manner, the lack of design of public space within the neighbourhood has caused a lot of living issues in later days. While some of those neighborhoods have been entirely torn down with no trace of the history, some of them are now facing the questions of redevelopment.

IT IS NOT FAIR... to the citizens in Amsterdam who live in Bijlmer
The project is informed by different stakeholders through interviews, so as to get a holistic understanding about the value and quality of Bijlmerplein. Then, the design responds to the recognized challenges and potentials by a list of interventions.
1 Remodel the existing shopping plinth and the surrounding urban structure to create more healthy and accessible public spaces.
2 Integrate a cultural venue within the plinth to strengthen the enjoyment and local characters within the neighborhood.
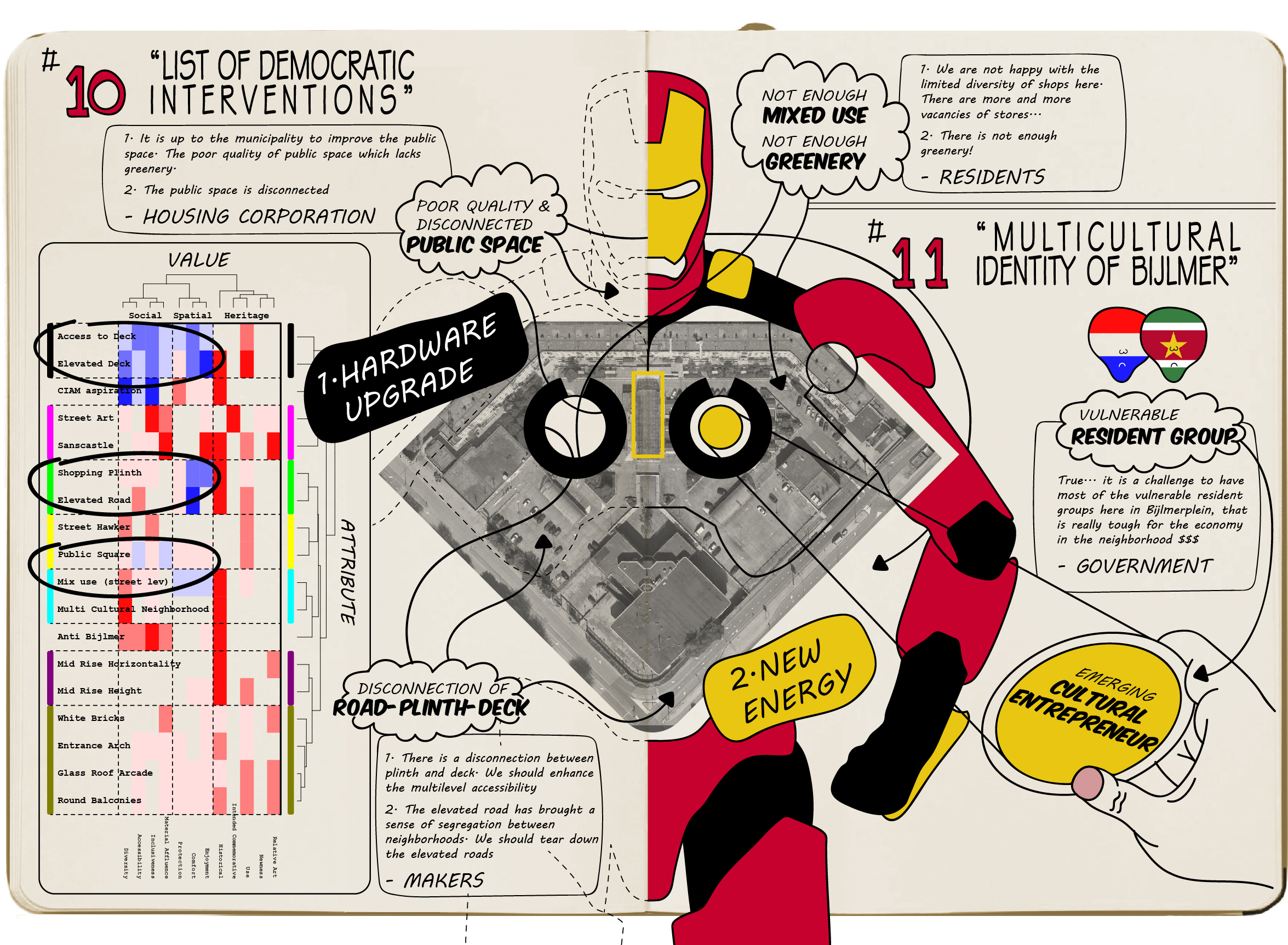
‘Malfunctioning Unravel’
![]()
‘Highway Borderland’
The elevated road and viaducts underneath have caused the residents to feel so unsafe crossing between neighborhoods as if there is an invisible border.
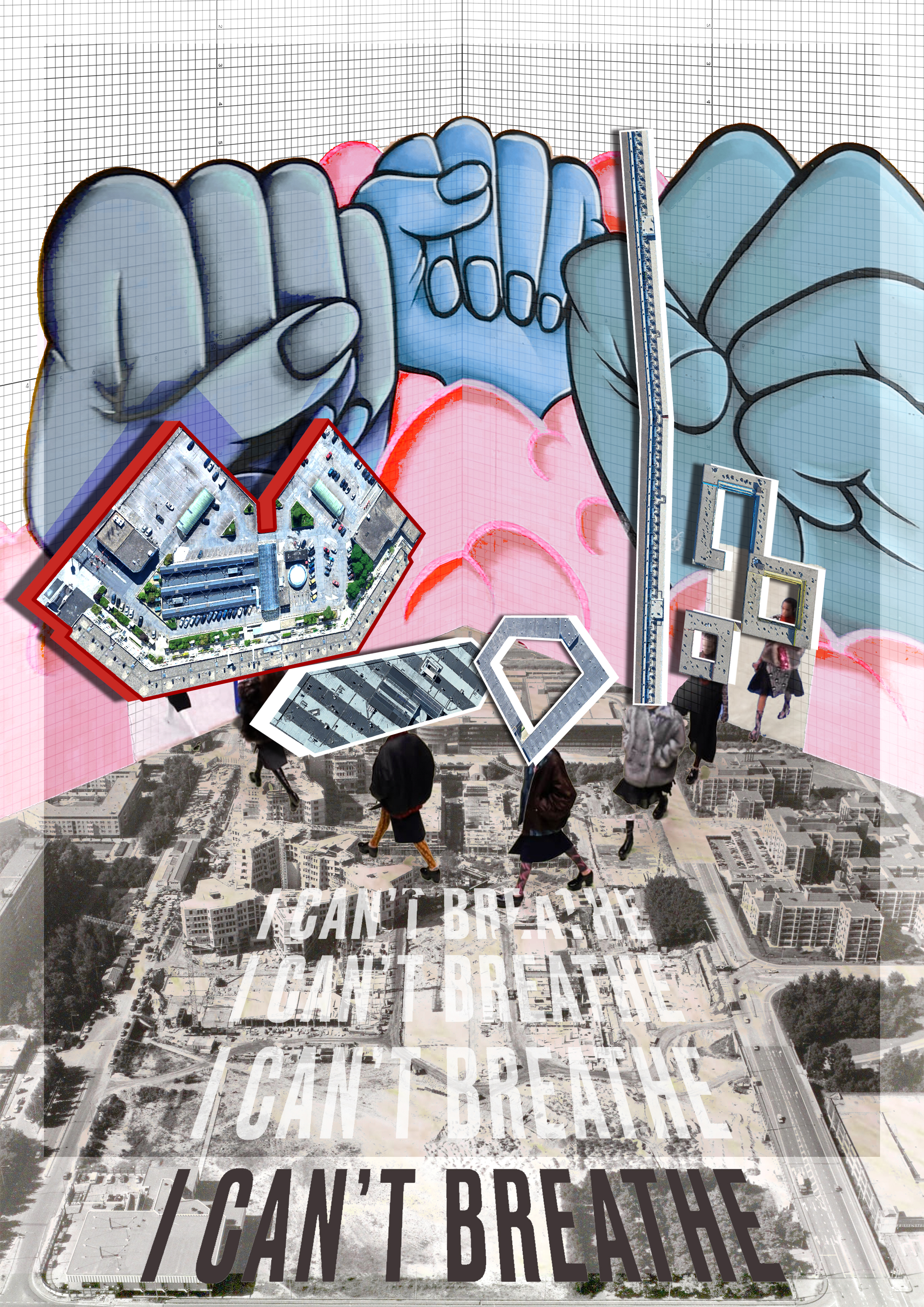
‘Plinth can’t Breathe’
Some buildings were gigantic which are totally off the urban scale. The shopping plinth is such a huge urban chunk definitely lacking porosity.
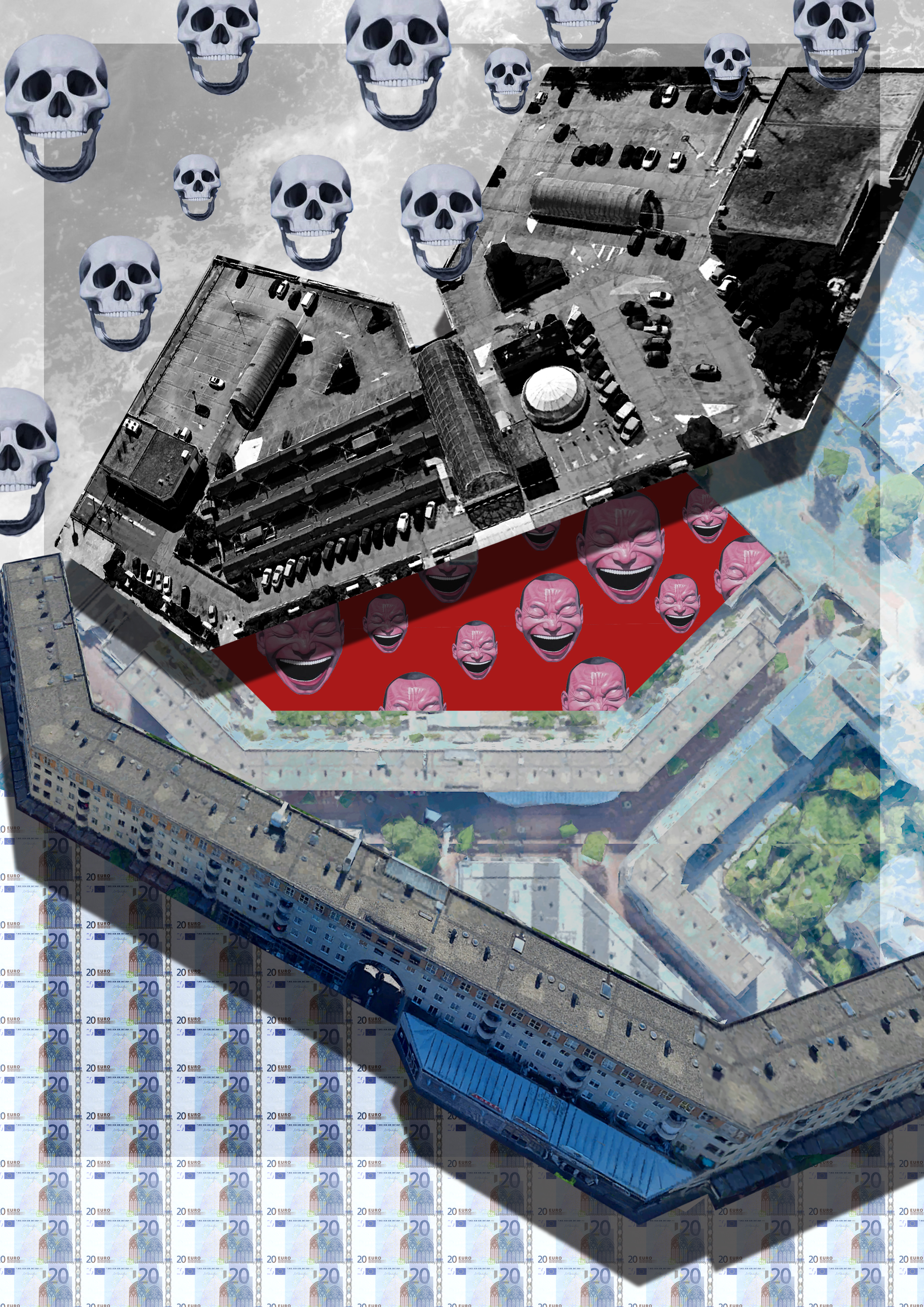
‘The Lonely Deck’
The ground and the deck level are totally separated as two indifferent worlds. As a result the deck always gives a desolate atmosphere.
![]()
‘Not Really Mixed Use’
The mixed-use ideology in Bijlmerplein has lost its charm in recent days. There are more and more vacancies in the stores.
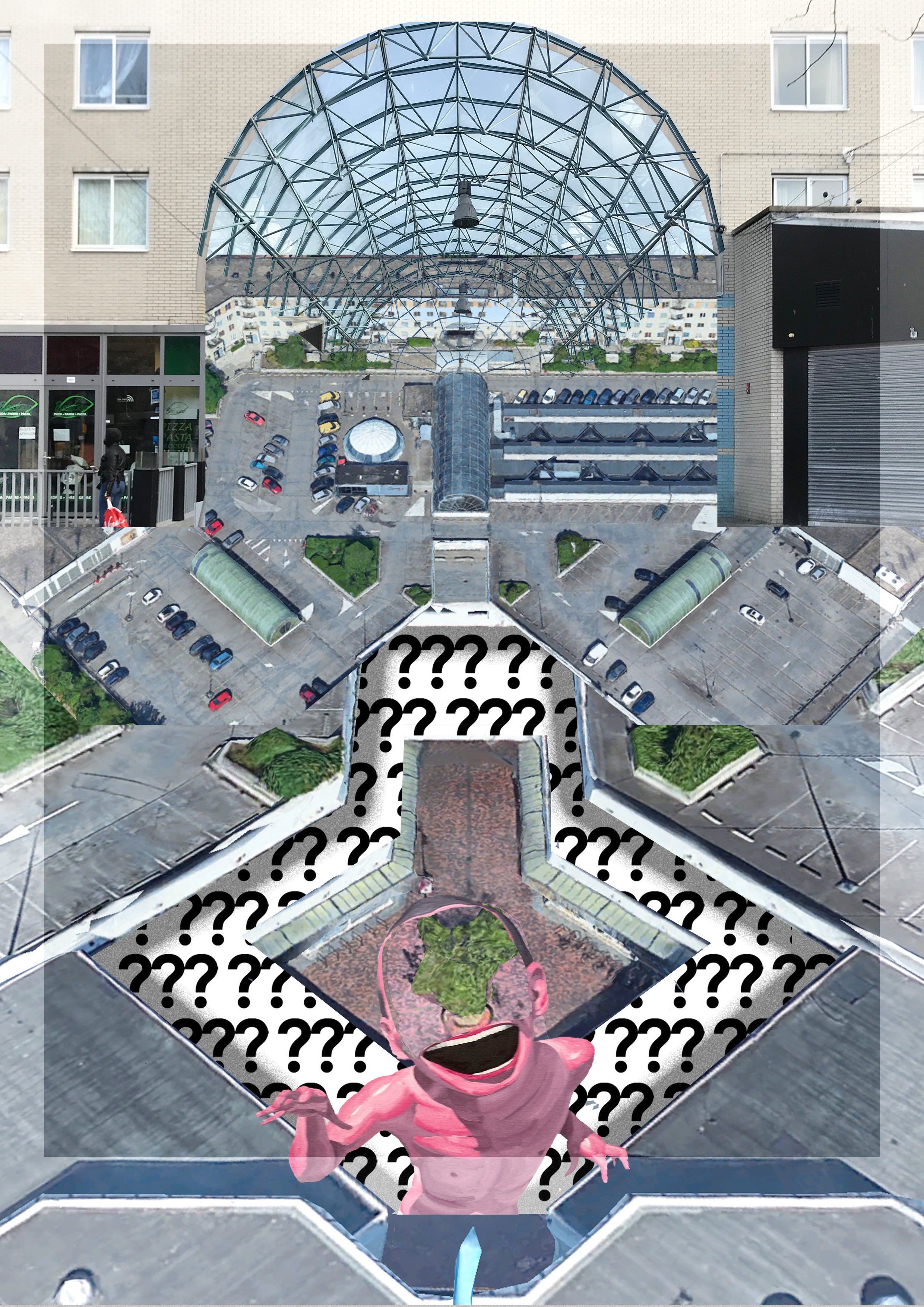
‘Arcade to a Tree???’
This arcade seems to be an important axis of the cluster with high heritage value. It is so ironic that it is leading to a tiny square with one tree.
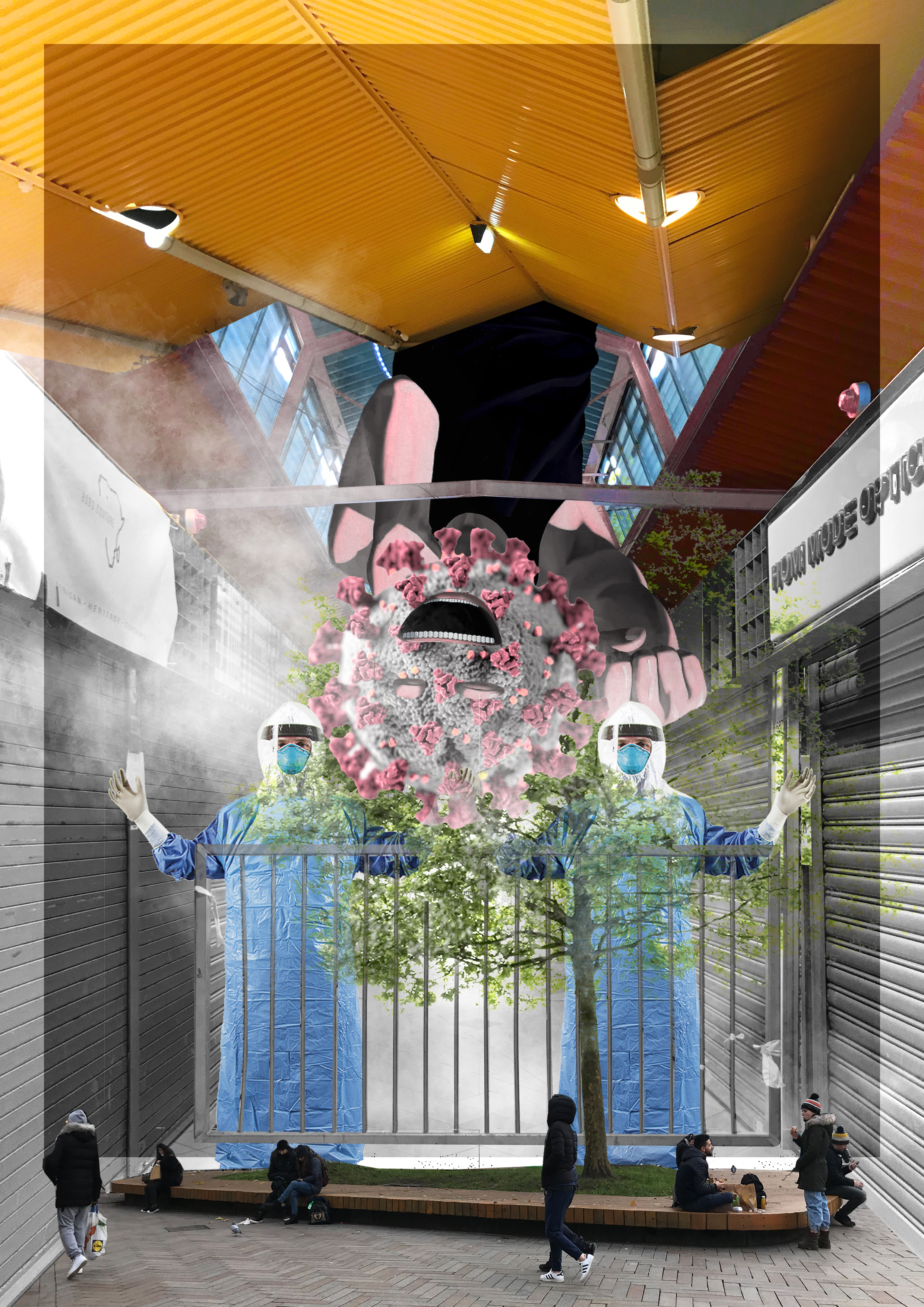
‘Covid Apocalypse’
During covid-19, the living conditions were even worse. When the gigantic shopping plinth was closed down, the entire neighbourhood appeared so lonely and empty.
![]()
‘Bijlmerplein’
- only 7km from Amsterdam Centre
All the way to the ‘1-tree square’ in cluster 7...
In the H-buurt neighborhood, Bijlmerplein located at the centre of this area, potentially serving as the TOD. So as there will be more visitors and users, the public elements and the commons will play a more important role as the H-buurt gets further developed in the future.
Although it is positive to have those static commons along this axis leading to the market at the end. But, it also leads to the only ‘one tree’ in cluster 7.

‘Bijlmerplein’
- only 7km from Amsterdam Centre
In the H-buurt neighborhood, Bijlmerplein located at the centre of this area, potentially serving as the TOD. So as there will be more visitors and users, the public elements and the commons will play a more important role as the H-buurt gets further developed in the future.
Although it is positive to have those static commons along this axis leading to the market at the end. But, it also leads to the only ‘one tree’ in cluster 7.
- only 7km from Amsterdam Centre
All the way to the ‘1-tree square’ in cluster 7...
In the H-buurt neighborhood, Bijlmerplein located at the centre of this area, potentially serving as the TOD. So as there will be more visitors and users, the public elements and the commons will play a more important role as the H-buurt gets further developed in the future.
Although it is positive to have those static commons along this axis leading to the market at the end. But, it also leads to the only ‘one tree’ in cluster 7.
Typology Abstraction
as the Architectural Language Reference
First are the design elements with high heritage value in cluster 7. The arch entrance, glass roof arcade and speklaag are the architectural elements of the postmodernism style. They serve as the symbol to make the building look public and dutch. They are the features that give a sense of the historical and social context of Bijlmerplein.
Second are the elements from the surrounding site. Like the round play elements acting as a stimulation for creativity claimed by structuralist Aldo van eyck. The iconic tower and cascading canopy of sandcastle are also recognized as positive attributes in the public realm.
Third ones are the covid related elements. It was observed that some structures have served as the socialization anchors in public space. The public love hanging around the greenery. There was also a new form of circulation in the neighbourhood since covid.





From the segregated Bijlmerplein to the larger Bijlmer...
In the urban overview, the list of the interventions ranges from the demolition of highway, to the extension of plinth and deck, and from the new passage to the three main public venues behind the perimeter block. Rhe overall remodelling of the plinth enhances the architectural, social and spatial value of the existing shopping mall. And hence, the plinth, the squares and saturday market nearby serves better together for the broader neighborhood.
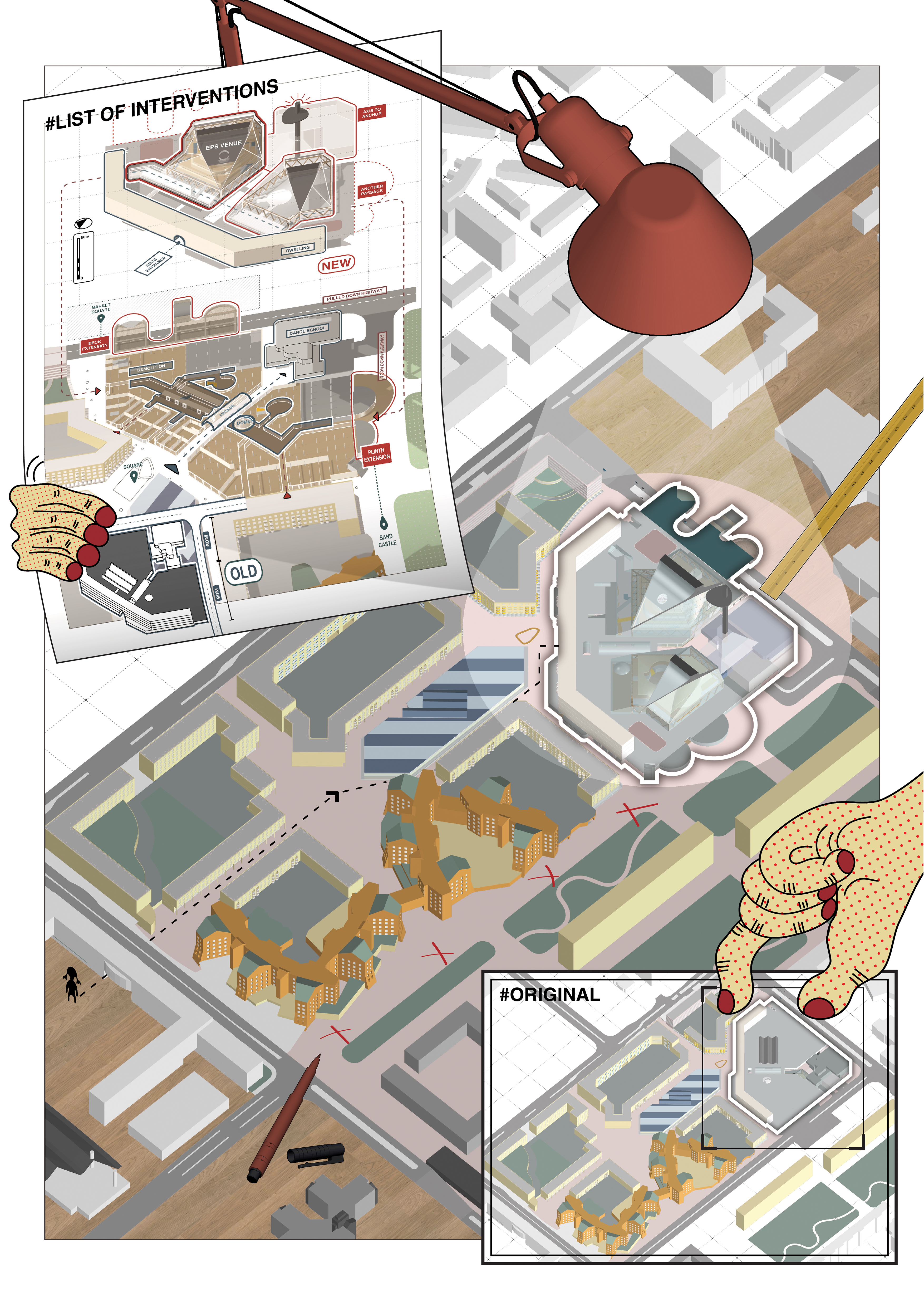

Terraces in between are always open for the public 24-7!
Eps venue is constructed by layers of space frame roof, timber skeleton, timber tree column, individual boxes for entrepreneurship production and a big exhibition box. Based on the reopening experience since the lockdown of covid-19, one way route is formulated so it’s easier to control the visitor flow in case of any measures needed in the future.

Sustainable
Machine
During summer, air enters the air labyrinth, then further cooled down by the geothermal heat exchange. Meanwhile, natural ventilation happens through the garden passage. The cool fresh air moves towards the courtyard and atrium. At last the warmed air is sucked up to the roof by the solar chimney and stack effect.
Machine

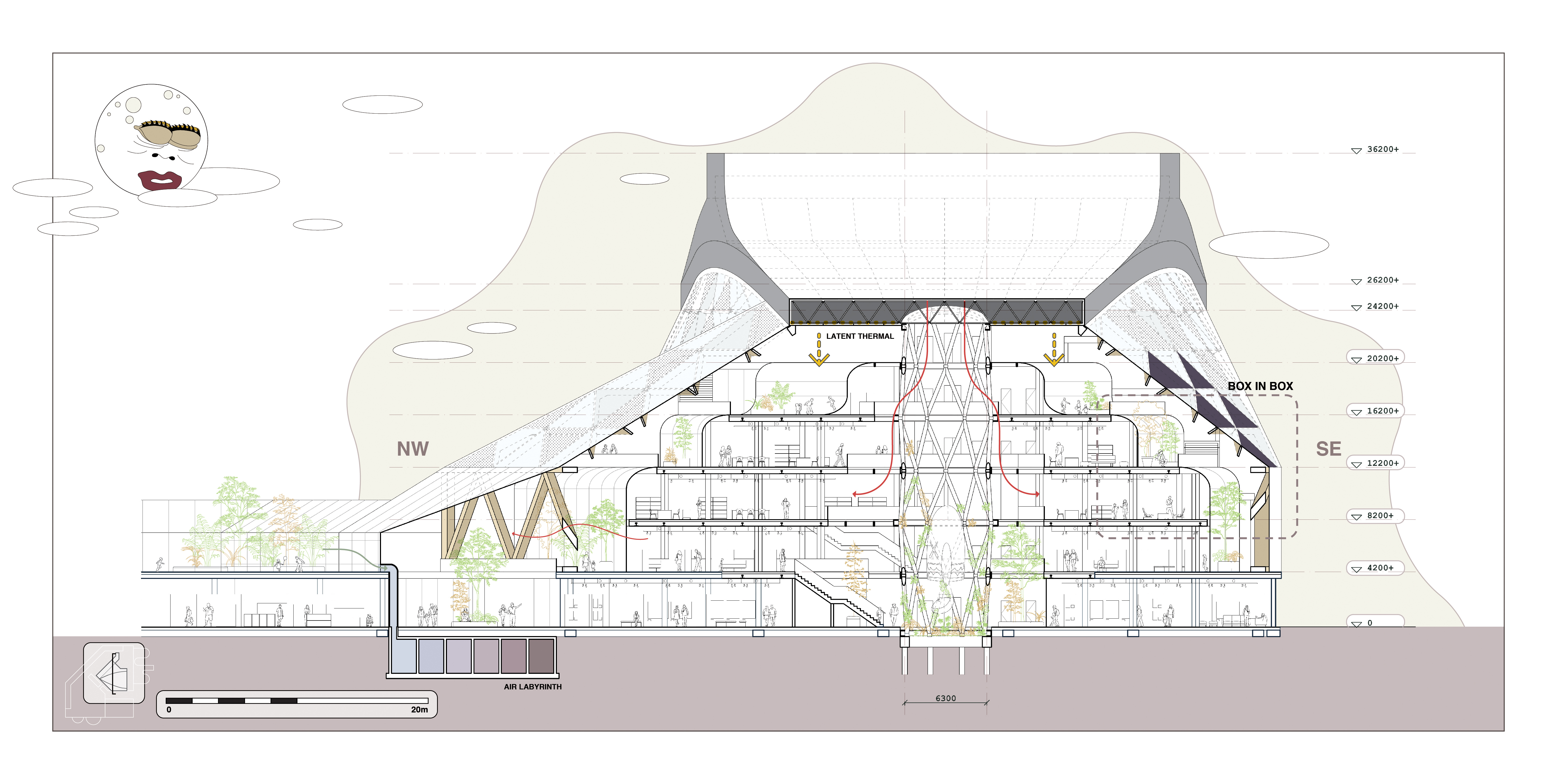
Exhibition
Production
Socialization
Venue
as a reciprocal activation between a spatial reform of an 80s shopping plinth, and the functional reinforcement of its local cultural activities
Strengthening the tangible architectural quality of the plinth enhances the architectural, social and spatial value of it. And hence, the plinth, the squares and Saturday market nearby serves better together for the broader neighborhood.
The new cultural EPS venue within the plinth embraces the local multicultural activities. It accentuates the intangible heritage value as a multicultural neighborhood in Bijlmer. It makes use of the vibrancy of the existing market squares and further enhances the viability of the surroundings.

No longer an isolated neighborhoood...

When the current Bijlmerplein is all contained by the elevated roads as an isolated neighborhoo. Remodelling of the urban structure around the shopping mall reconnects Bijlmerplein to the neighborhood at the other sides into the larger city. There will be a more engaging circulation from the train station, to square 1, square 2, 3, to the new public spaces in cluster 7, then to the Saturday market.


‘A Series of Urban Products as a Whole’
So instead of the two independent levels of the deck and the square,
The deck is extended to the market bringing more people to the cluster. So the overall remodelling of the plinth enhances the architectural, social and spatial value of the existing shopping mall. And hence, the plinth, the squares and saturday market nearby serves better together for the broader neighborhood.


Residents are also benefited from the more green spaces!


‘EPS Venue’ as an intangible heritage catalyst
The densification on the deck allows better use for social functions as the cultural centre embracing the local multicultural activities. It accentuates the intangible heritage value as a multicultural neighborhood in Bijlmer. It makes use of the vibrancy of the existing market and squares and further enhances the viability of the surroundings.


